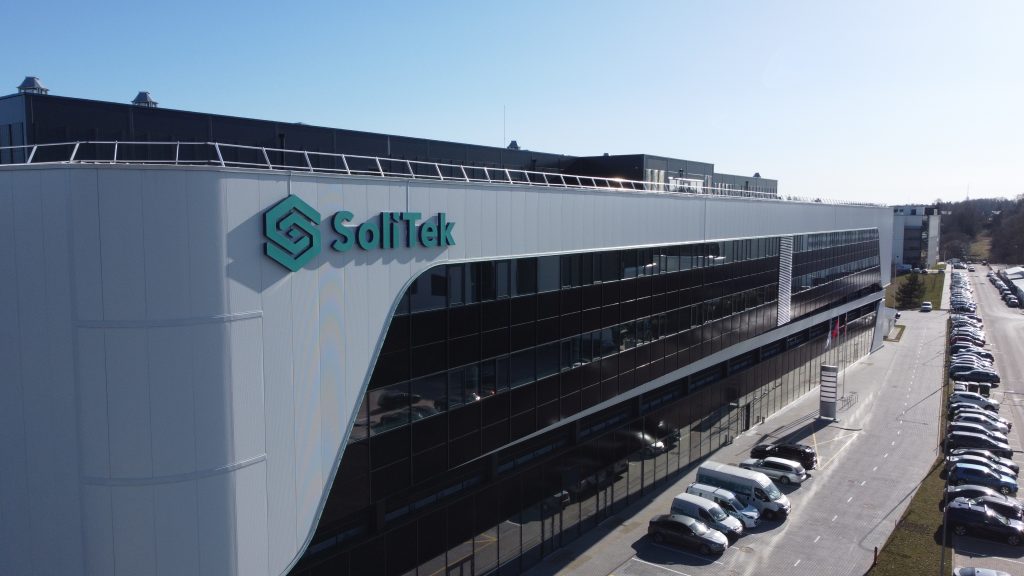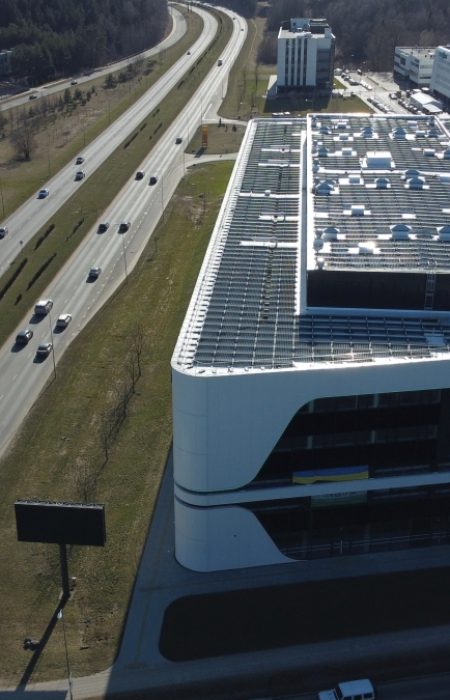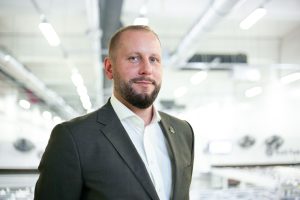ABOUT
The Innovation and Business Center (IVC) is a 32,000 sq. m. intended for innovators in science, high technology, medicine and pharmaceuticals. Scientific and experimental laboratories and offices will operate in the complex (address: Mokslininkų str. 2, Vilnius). Like its purpose, the building itself is exceptionally innovative and sustainable.
This is the first industrial building in Lithuania, where all the electricity needed to ensure the operation of the building will be produced. An 850 kW solar power plant covers the facade and roof of the building. Due to this uniqueness, it is the first building in Lithuania, the facade of which has integrated such an unconventional architectural solution.
The IVC building is not connected to the city’s heating networks. As many as 80 geothermal wells dug to a depth of 130 m will perform the heating function. New generation geothermal heat pumps will produce 4.5-5 kWh of heat from 1 kWh of electricity, and the cooling efficiency will reach 4.91-5.76 kWh. As many as 20 ventilation systems with heat exchangers will ensure the required indoor climate in the laboratories and research center. The building is equipped with an energy storage system, which, if necessary, will allow the heating, cooling functions and emergency lighting to be maintained in the premises.
To maximize energy efficiency, the IVC roof is covered with an all-white cool roof Renolit coating. This coating will allow not only 20 percent reduce the need for cooling the building in the summer, but also by 20 percent. will increase the efficiency of double-sided solar modules.
Due to the fact that all its energy will be produced from renewable sources, the IVC complex is exceptionally sustainable – it is one of the first buildings with zero CO2 emissions in Lithuania.
Investments in the construction of this complex amount to over 21 million. Euros.

Comfortable. Modern. Sustainable.
- Total area: 33,500 m2
- Premises for rent: 18,188 m2, 5 floors + roof terrace
- 4 staircases, 2 passenger and 1 freight elevator
- 350 parking spaces for employees, 50 for guests
- > 50 EV charging stations
- Year of construction: 2023
BOD GROUP PLANS TO EXECUTE:
- STORAGE BATTERY RESEARCH;
- DEVELOPMENT OF PROTOTYPES OF SOLAR LIGHT ELEMENTS AND MODULES AND RESEARCH OF ADAPTATION TO THE INDUSTRY;
- DESIGN OF ELECTRICITY FROM RENEWABLE SOURCES GENERATION SYSTEMS, START-UP MONITORING AND DIGITALIZATION OF MAINTENANCE AND DATA ANALYSIS;
- RESEARCH ON THE UTILIZATION AND RECYCLING TECHNOLOGIES OF SOLAR LIGHT ELEMENTS, MODULES AND ACCUMULATION SYSTEMS TO REDUCE CO2.




